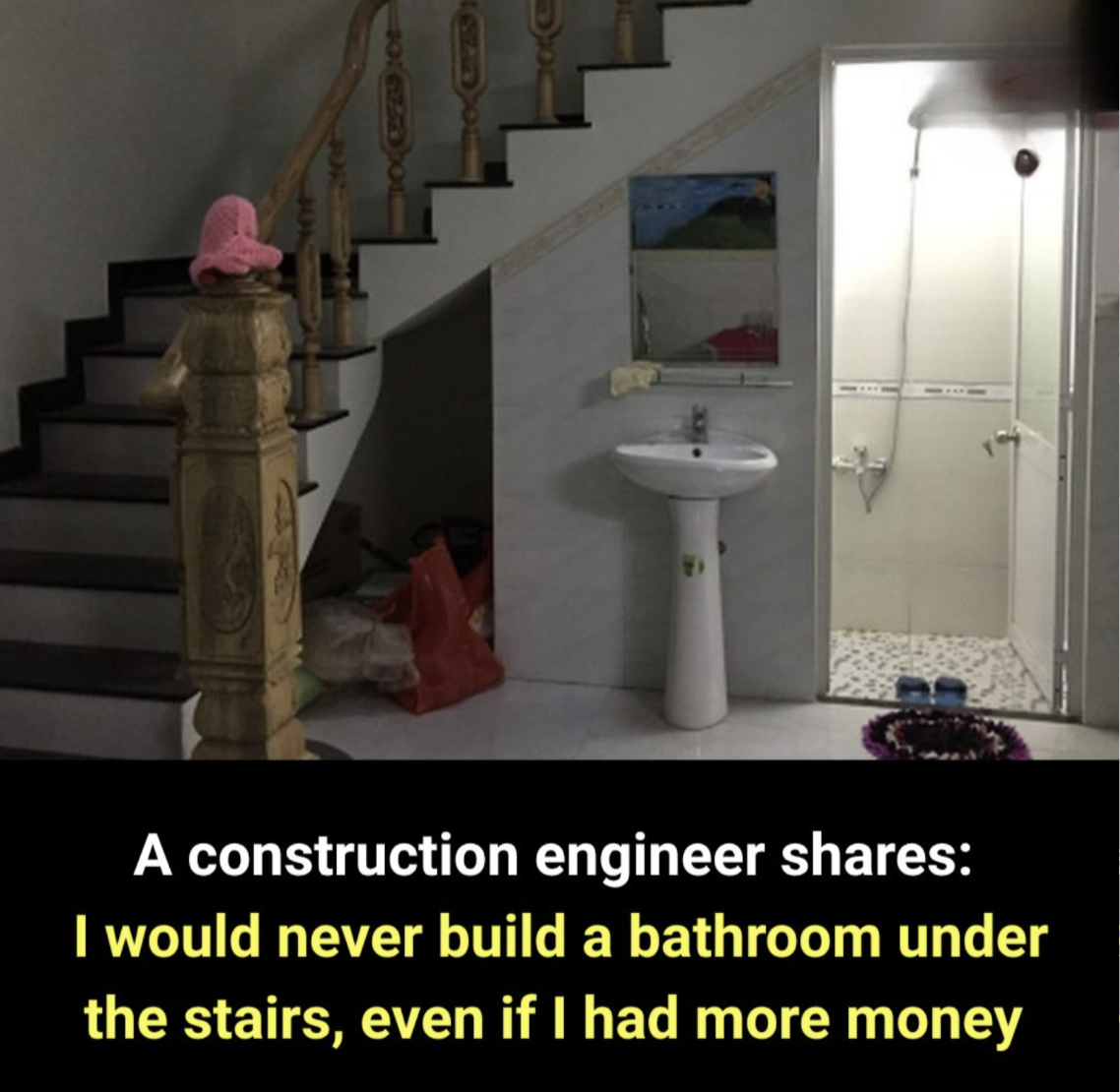In feng shui , the ancient Chinese practice of harmonizing space, the staircase represents the flow of energy (Qi) through your home — like a river moving upward.
Placing a toilet under the stairs is considered a major energy no-no because:
- The toilet « drains » positive energy just as it flushes waste
- It interrupts the upward flow of Qi , potentially affecting health, wealth, and harmony
- Being directly underfoot (literally) makes the space feel disrespected or oppressive
🧘♀️ Feng shui experts say: “You wouldn’t put a toilet in the middle of your living room — don’t put it under your main energy pathway.”
🏗️ 2. Structural & Space Limitations
The area under the stairs is often awkwardly shaped , with low ceilings, sloped walls, and support beams .
Building a bathroom here means:
- Limited space for plumbing and ventilation
- Difficulties installing a proper toilet, sink, or shower
- Headroom issues — you may need to duck to use it
- Higher construction costs due to custom fittings
✅ Bottom line: It’s often more expensive and less functional than using a flat, open area.
🚿 3. Ventilation & Moisture Problems
Bathrooms need excellent ventilation to prevent:
- Mold
- Mildew
- Musty odors
The space under the stairs is often enclosed and poorly ventilated , making it a breeding ground for moisture and bacteria — especially in humid climates.
Even with an exhaust fan, airflow is limited in tight, boxed-in spaces.
🛠️ 4. Plumbing Can Be Tricky (and Costly)
Adding a bathroom under the stairs may require:
- Running new water lines and drains through floor joists
- Connecting to existing plumbing — which may be far away
- Installing a macerating toilet (if gravity drainage isn’t possible) — which is noisy and expensive
💸 These hidden costs can double your budget quickly.
🚪 5. Accessibility & Safety Concerns
A bathroom under the stairs may have:
- Narrow entryways — hard for elderly or disabled users
- Tight turning radius for wheelchairs or walkers
- Poor lighting and cramped layout
This makes it inaccessible and potentially unsafe — especially for aging-in-place homes.
🧼 6. Hygiene & Psychological Discomfort
Think about it:
You’re using the bathroom…
While someone walks directly above you .
You can hear their footsteps. Maybe even their voice.
This can feel:
- Uncomfortable
- Unhygienic (psychologically, if not physically)
- Lacking privacy
Even if the structure is sound, the mental discomfort can make the space unpleasant to use.
🏡 7. It Can Lower Property Appeal
When it comes time to sell, a bathroom under the stairs may turn off potential buyers — especially those familiar with feng shui or practical design.
Many see it as:
- A waste of good space
- A red flag for poor planning
- Or even a superstitious omen
📉 Real estate agents often advise against it — it can hurt resale value .
✅ Better Uses for the Space Under the Stairs
Instead of a bathroom, consider these smart, functional alternatives :
- Storage closet (shoes, coats, cleaning supplies)
- Pet nook with a bed and toys
- Reading corner with a chair and bookshelf
- Mini home office or desk nook
- Wine cellar or bar area
- Display space for art, photos, or collectibles
These options are practical, stylish, and universally appealing .
Final Thoughts
While building a toilet under the stairs is technically possible — and you’ll find examples online — it’s often a short-term solution with long-term drawbacks .
From feng shui energy flow to plumbing challenges and resale value , the cons usually outweigh the convenience.
So before you turn that under-stair space into a bathroom, ask yourself:
“Am I solving a real problem — or creating a new one?”
Because sometimes, the best design choices aren’t just about saving space —
they’re about respecting flow, function, and peace of mind .
